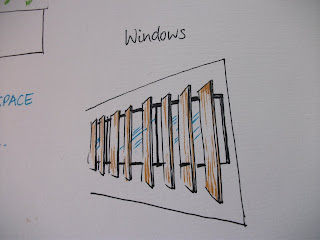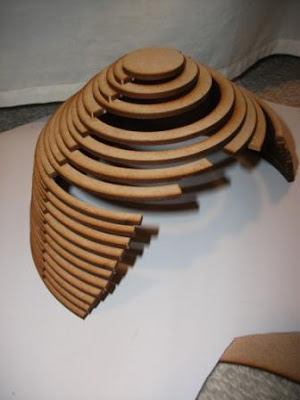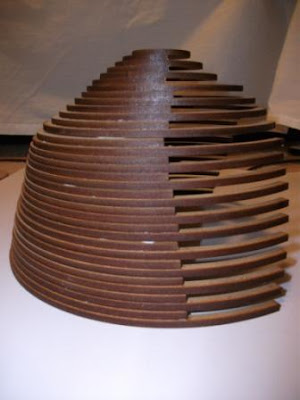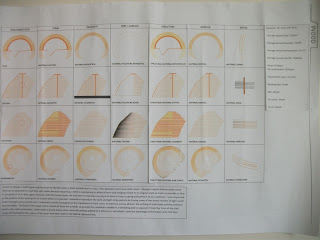For these few weeks, we will be gathering information to build upon a design for a building. My design group will be working on some drawings and produce an animation as a result.


The 5 people who will be working in my architecture firm include:
1. An Architect (me)
Requires: drawing board, desk, computer, workshop for model making, place to store files.
Requires: drawing board, desk, computer, workshop for model making, place to store files.
2. A Structural Engineer - we will rely on him to do all the technical stuff, and he will sometimes go on site to see the construction.
Requires: Computer, possibly a drawing board, desk, computer, filing cabinet, safety equipment for site visiting.
Requires: Computer, possibly a drawing board, desk, computer, filing cabinet, safety equipment for site visiting.
3. Construction Manager - overseas the projects, makes plans, contacts the clients, builders and suppliers. Will often go on site to see projects etc.
Requires: Computer, desk, computer, filing cabinet, safety equipment for site visiting, telephone.
Requires: Computer, desk, computer, filing cabinet, safety equipment for site visiting, telephone.
4. Accountant - Makes sure we keep within our budget, calculate expenditure. Deals with the clients, bank and suppliers.
Requires: Computer, desk, computer, filing cabinet.
Requires: Computer, desk, computer, filing cabinet.
5. Marketing Director - The public figure, advertises our firm, ensures our business develops.
Requires: Computer, desk, computer, telephone, files.
Requires: Computer, desk, computer, telephone, files.
The site I have chosen is Te Taou Reserve, which is beside the old Railway Station.
An influence in my design will be the convent is France by Le Corbusier: it encloses a courtyard area, similar to how Te Taou Reserve is enclosed, except it is enclosed by roads and building.
In the end, I though putting a building in a reserve was not such a good idea, so I decided to have it opposite Te Taou reserve instead, and just add a courtyard area enclosed within the building.
One of the criteria was to have all the services needed within a 10 minute walk from the office building. Because my colleagues will most often be working in the office and occasionally at the construction site, not that many services are required. However, the 10 minute walk radius encompasses an ASB bank, Kalmar Construction, a post box, a children care centre and a cafe just to name some examples.
The problem with putting my office building here is that it blocks off the walkway from the main road to Anzac Avenue. Therefore I have made a section of my building to be accessible to the public. They can walk through the foyer of the office building to get to the other side. Staff in the architecture firm also uses the same entrance, however upon entering the foyer, the have a special access card that will get them into the building. The courtyard area enclosed also acts as a threshold for the people working in the office. It is a different transition space to what one would normally see, as it is incorporating the outside and natural environment.
I then drew a bubble diagram of the rooms that are to be in the building such as the rooms for work, the workshop, conferene room, bathrooms etc.
To incorporate my previous work into this project:
The draft of my building looks like this at the moment.
After seeing my tutor today, I received some helpful advice. It was to make my building more 'contemporary looking' and less domestic by having larger window panes on the front facades, and a more contemporary looking fountain rather than adapting the one I did in my awakening project.
Here is a new design of the fountain I came up with:
My tutor also got me thinking about the interior of the foyer. Rather than leaving it as an empty space simply for people to walk through, I thought I would design for it to have displays of projects that the architectural firm has completed up on the walls.
I came up with some rough plans of how the layout of my office building might look like...
...and decided to add a footpath so people wont have to walk on the grass.
Then I came up with my final plan of the layout for the ground floor...
and the first floor.
Sectional drawing:
Lastly, final design:
Finally....my animation!
Vasilije
What I like most about his offic was that it was like a continous journey, you could walk over from one area to another on the planks and that was an interesting transition space. There were lots of connecting spaces, and what I like about his project was that he utilised other people's walls/prims and integrated it into his own design. He really thought about what his 5 colleagues would need in his offic and this is evident from the interior design. For example the light channels that point downwards for the artist, and the viewing area of the train tracks for the engineer. It seems he really evaluated his work throughout the whole project and came up with better ideas in his final design.
Ye Jin
I really liked how she used many scripts to make objects in her office move, such as the table that expands, and having walls move so that the space can be a private area/open area. Her matrix building was one by Mies van der Rohe, and she used the idea of heaving a floating building. I also liked how each storey had one specific function/use. The objects she traded were interesting and decorative. Her design was simple, but suited the purpose. She chose a good site for her office, and really though about it in context.
Yumeng (Angela) Feng
Her matrix building was the Dymaxion House. Her main idea was in the simplicity of her building, because the main idea was to use the least amount of material to create a greater area of space within. Her other idea for gathering was to have the flame in the middle, I liked the use of the flame as the centrepiece in her office, because it has this attractive quality, like people gathering around a fireplace. She really though about the people who were in her office and the space they were to occupy; for example, for someone who like privacy she had a wall that could move to create an internal space for privacy.
The 3 people who reviewed my work were:
Huicheng (Emily) Wu
Louis Ratana
Jian Xiang (Mickey) Ma















































